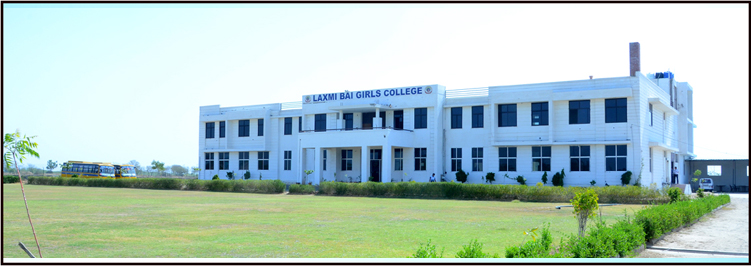Infrastructure | | |
Library The library has a rich
collection of books of all the subjects. Total Books-5202, 10 Magazines, 11
Journals & 10 Encyclopedia apart from books and magazines of general
interest in B.Ed Programme.
|
 |
Computer Lab The computer centre of the
College is matchless. It is well equipped with modern hardware and software. The
computer center has internet facility as well.
|
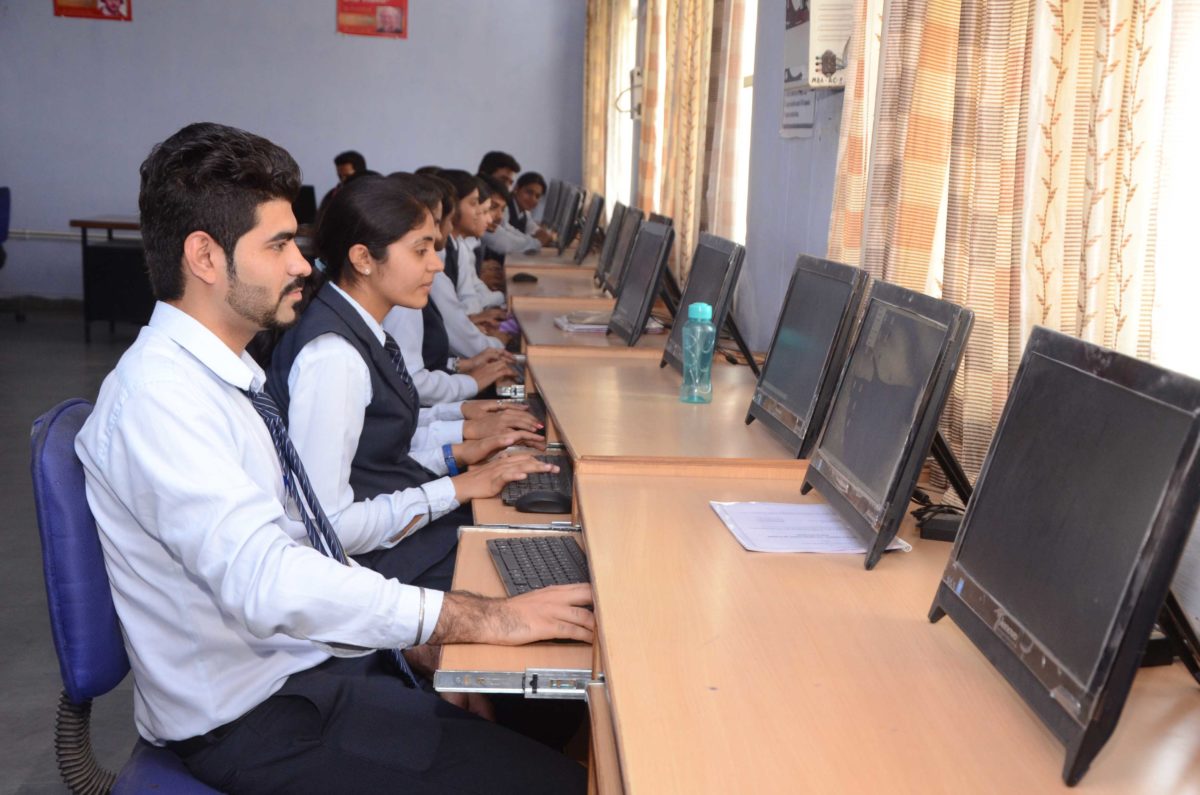
|
LaboratoriesWe are equipped with different Laboratories for Boteny, Zoology, Chemistry, Physics, Maths and for Geography too. All Laboratories are well equipped with required tools,chemicals and machinery. |
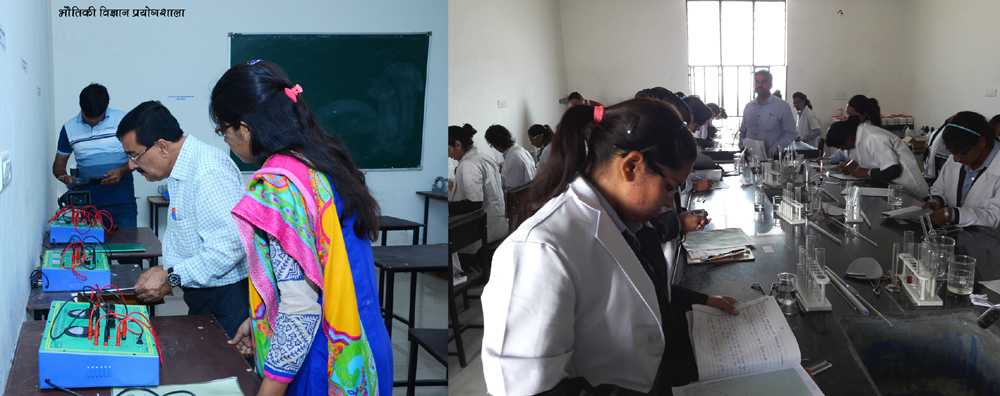 |
Facilities |
Girls ToiletSeparate and Clean Toilets for Girls are available at
Laxmibai Girls College Malpura. We maintain proper hygine and cleaniness. We
maintain regular cleaning schedules and monitoring to maintain cleaniness. |
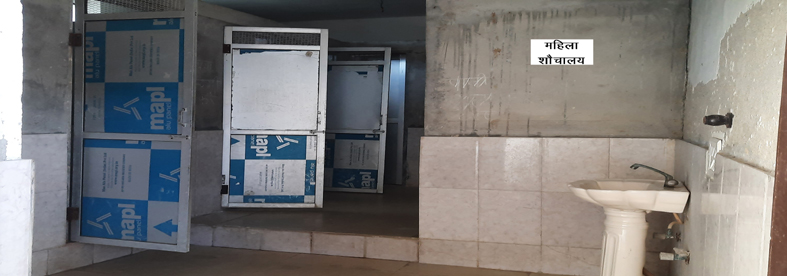 |
Gents ToiletSeparate and Clean Toilets for Gents Staff and Other Female Staff are available at
Laxmibai Girls College Malpura. We maintain proper hygine and cleaniness. We
maintain regular cleaning schedules and monitoring to maintain cleaniness. |
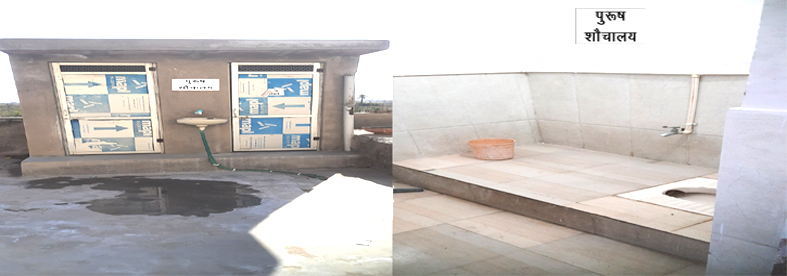 |
Water FacilityWe have Pure and Clean Water Facility of Tap Water, Also have Water Coolars and Other Necessities here to provide safe and pure drinking water for our students. |
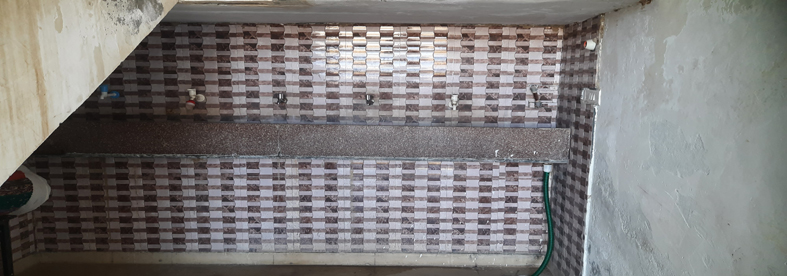 |
Vantiliated ClassroomsWe have Big Size and Vantiliated Class Rooms according to govt. norms. So Students feel proper light and fresh air when taking classes of different subjects. |
 |
Big Play GroundWe have a big and lush green play ground in the campus for the students. We organise games and different activities for the students here. |
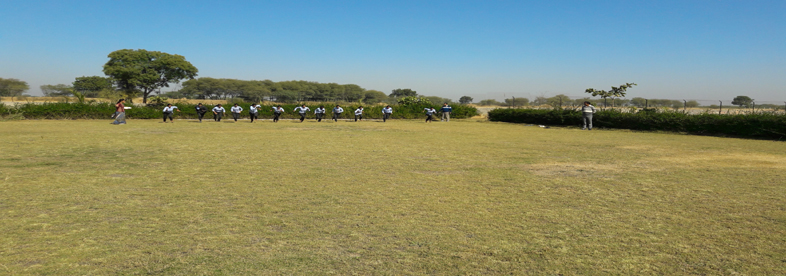 |
Detail of Rooms with Size
|
|
| Sr. No. |
Room Name |
Size |
Qty. |
| 1 |
Class Room |
600 sq. ft. each |
16 |
| 2 |
Multipurpose Hall |
2040 sq. ft. each |
1 |
| 3 |
Library-cum-Reading room |
1548 sq. ft. each |
1 |
| 4 |
ICT Resource Center |
600 sq. ft. each |
1 |
| 5 |
Art & Craft Resource Centre |
480 sq. ft. each |
1 |
| 6 |
Health and Physical Education Resource Center |
500 sq. ft. each |
1 |
| 7 |
Director Office |
255 sq. ft. each |
1 |
| 8 |
Principal’s / HOD Office |
400 sq. ft. each |
2 |
| 9 |
Staff Room |
390 sq. ft. each |
1 |
| 10 |
Administrative Office |
264 sq. ft. each |
2 |
| 11 |
Girl’s Common Room |
480 sq. ft. each |
1 |
| 12 |
Seminar Room |
2040 sq. ft. each |
1 |
| 13 |
Canteen |
2500 sq. ft. each |
1 |
| 14 |
Separate Toilet Facility for Girl’s |
40 sq. ft. each |
8 |
| 15 |
Parking Space |
1200 sq. ft. each |
1 |
| 16 |
Store Room |
200 sq. ft. each |
1 |
| 17 |
Multi Purpose play Field |
40000 sq. ft. each |
1 |
| 18 |
Physics Lab |
600 sq. ft. each |
1 |
| 19 |
Chemistry Lab |
600 sq. ft. each |
1 |
| 20 |
Zoology Lab |
600 sq. ft. each |
1 |
| 21 |
Botany Lab |
600 sq. ft. each |
1 |
| 22 |
Math Lab |
264 sq. ft. each |
1 |
| 23 |
Psychology Lab |
600 sq. ft. each |
1 |
| 24 |
Geography Lab |
600 sq. ft. each |
1 |
| 25 |
Total Build up area in the Building |
4071.10 Sq. Mtr. |
- |
|
|
|
|
|
